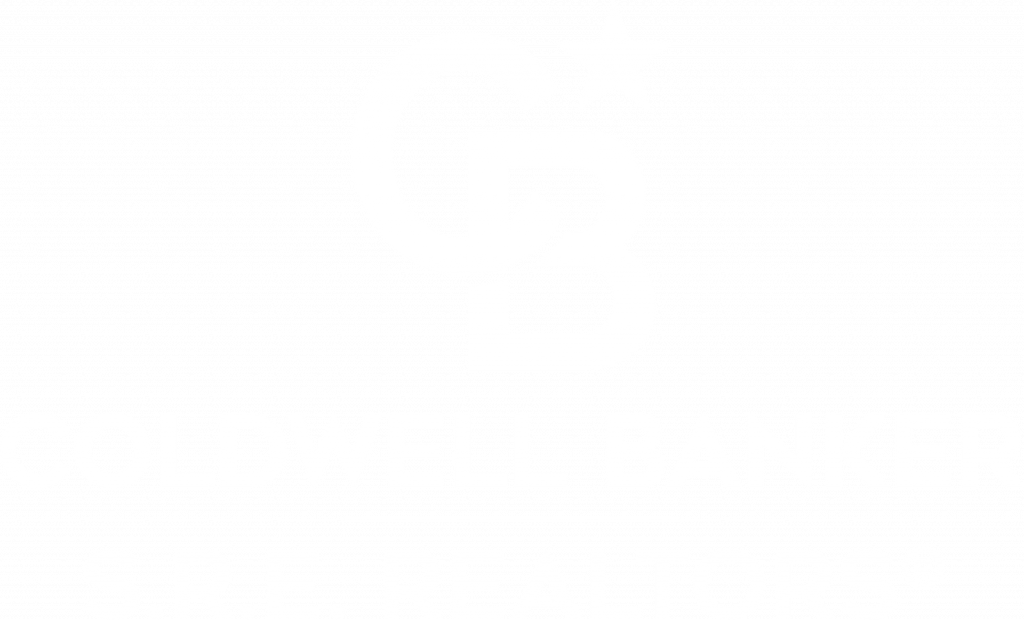


Listing Courtesy of: GOLDEN TRIANGLE / Coldwell Banker S.R.E. Realtors / Pat Lane - Contact: 662-323-8700
913 Southgate Drive Starkville, MS 39759
Active (319 Days)
$499,900
Description
MLS #:
24-1825
24-1825
Taxes
$1,452(2024)
$1,452(2024)
Lot Size
3 acres
3 acres
Type
Single-Family Home
Single-Family Home
Year Built
1981
1981
Style
Traditional
Traditional
County
Oktibbeha County
Oktibbeha County
Listed By
Pat Lane, Coldwell Banker S.R.E. Realtors, Contact: 662-323-8700
Source
GOLDEN TRIANGLE
Last checked Jul 14 2025 at 6:42 PM CDT
GOLDEN TRIANGLE
Last checked Jul 14 2025 at 6:42 PM CDT
Bathroom Details
- Full Bathrooms: 4
- Half Bathroom: 1
Kitchen
- Microwave
- Dishwasher
- Cooking Unit Details
- Cooking Unit
Subdivision
- Southgate (Starkville)
Property Features
- Foundation: Conventional
Heating and Cooling
- Electric
- Central
- Central Air
Flooring
- Hardwood
- Tile
Exterior Features
- Roof: Composition
Utility Information
- Sewer: Septic Tank
Garage
- Garage Attached
Parking
- Garage Attached
Stories
- Two
Additional Information: S.R.E. Realtors | 662-323-8700
Location
Listing Price History
Date
Event
Price
% Change
$ (+/-)
Apr 22, 2025
Price Changed
$499,900
-3%
-15,000
Feb 10, 2025
Price Changed
$514,900
-2%
-11,000
Aug 30, 2024
Original Price
$525,900
-
-
Disclaimer: Copyright 2025 Golden Triangle Association of Realtors. All rights reserved. This information is deemed reliable, but not guaranteed. The information being provided is for consumers’ personal, non-commercial use and may not be used for any purpose other than to identify prospective properties consumers may be interested in purchasing. Data last updated 7/14/25 11:42





As you step inside, you'll be greeted by the timeless beauty of crown moldings and beautiful hardwood floors that flow throughout the formal and informal living and dining rooms. The updated kitchen features wood cabinetry, quartz countertops, and substantial storages offered in a stylish and functional space.
The master bedroom is a true retreat, boasting a converted nursery that now serves as a spacious walk-in closet. The new windows installed in 2018 enhance the home's energy efficiency and aesthetic appeal. Practicality meets luxury with features like gutters equipped with leaf guards, a sealed conventional foundation, and an outside storage building/workshop. The property also includes a two-car garage, above which you'll find a charming one bedroom, one bath apartment complete with a kitchen - ideal for guests or potential rental income.
Located in a popular neighborhood just minutes from town and MSU, this home offers the perfect blend of tranquility and convenience. Embrace the opportunity to own this exceptional lakefront property.