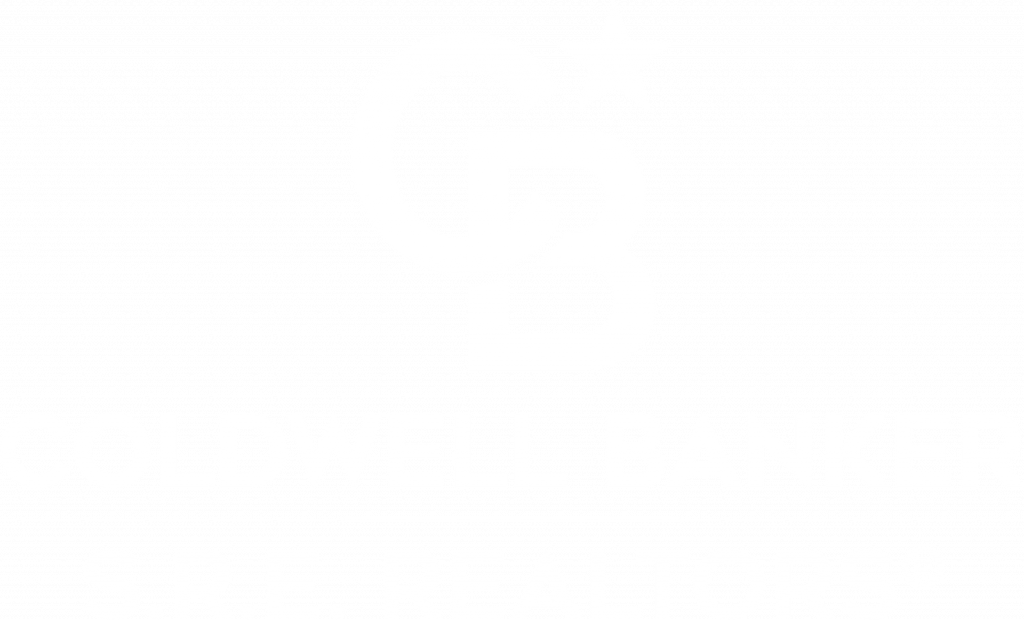


Listing Courtesy of: GOLDEN TRIANGLE / Coldwell Banker S.R.E. Realtors / Pat Lane - Contact: 662-323-8700
100 Autumn Woods Starkville, MS 39759
Active (74 Days)
$699,900
MLS #:
24-1055
24-1055
Taxes
$4,760(2008)
$4,760(2008)
Lot Size
0.49 acres
0.49 acres
Type
Single-Family Home
Single-Family Home
Year Built
2008
2008
Style
Traditional
Traditional
County
Oktibbeha County
Oktibbeha County
Listed By
Pat Lane, Coldwell Banker S.R.E. Realtors, Contact: 662-323-8700
Source
GOLDEN TRIANGLE
Last checked Jul 27 2024 at 6:15 AM CDT
GOLDEN TRIANGLE
Last checked Jul 27 2024 at 6:15 AM CDT
Bathroom Details
- Full Bathrooms: 3
- Half Bathrooms: 2
Kitchen
- Cooking Unit
- Dishwasher
- Disposal
- Microwave
Subdivision
- Huntington Park(starkville)
Property Features
- Foundation: Slab
Heating and Cooling
- Natural Gas
- Central
- Electric
- Central Air
Flooring
- Carpet
- Tile
- Hardwood
Exterior Features
- Roof: Architectural
Utility Information
- Sewer: Public Sewer
Garage
- Garage Attached
Stories
- One
Additional Information: S.R.E. Realtors | 662-323-8700
Location
Disclaimer: Copyright 2024 Golden Triangle Association of Realtors. All rights reserved. This information is deemed reliable, but not guaranteed. The information being provided is for consumers’ personal, non-commercial use and may not be used for any purpose other than to identify prospective properties consumers may be interested in purchasing. Data last updated 7/26/24 23:15






Description